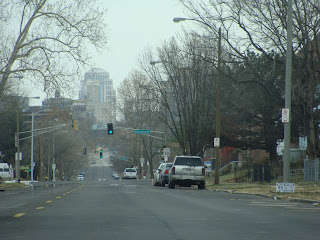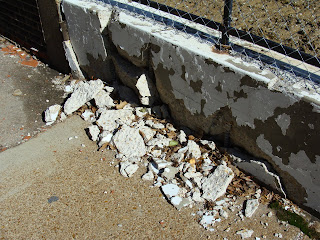
I have been following the proposed demolition of the AAA Club on Lindell for a while now, but Vanishing St. Louis says it best here. While honestly, it's not the most urban building in the world, the AAA building is WAY better than the crap that the CVS chain builds. And speaking of them, despite what they claim, they can make buildings that respond to local tastes and context. This CVS, at the intersection of Henry and Clayton Roads, was forced to be a little more stylish than the average CVS. So yes, they will do it if you make them.

Honestly, I think the Preservation Board is a complete joke, more proficient at forcing small home owners to do their bidding than forcing major local power brokers to do what is right. I'll never forget the meeting where I saw the Board fine a private citizen for two freaking windows that weren't perfect enough for their tastes, while later on in the meeting they rolled over for a powerful local entity who shall remain anonymous. Basically, if the mayor's office or alderman wants the building saved, it will be, and if not, it's toast.

Heck, even Walgreen's tries a little bit harder if forced, as this store at Clayton and Clarkson Roads attests. Do I think these two stores I just showed are the pinnacles of Western architecture? Of course not, but they're slightly better than the average, ugly stores the two chains build.
















































