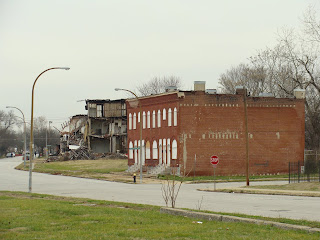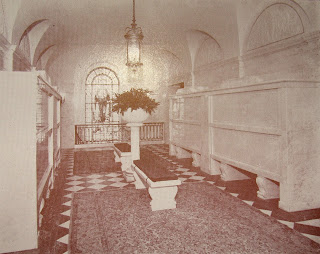A Blog detailing the beauty of St. Louis architecture and the buildup of residue-or character-that accumulates over the course of time.
Saturday, December 31, 2011
Old Farmhouse, Lafayette Square
There is another house dating from the early years of the Common Fields on Mackay Street. This house was apparently only one story originally, but then a second floor in brick was added at a later date.The Sanborn Maps helpfully label the building as "stone, 1st fl."
Friday, December 30, 2011
Old Stone Building, Lafayette Square
I learned of the existence of a very old stone house on a side street in Lafayette Square, predating the platting of the area in the 19th Century.You can see it in the Sanborn maps, and its clear orientation against the street grid that was laid out by the city when it began to take over the common fields south of the city.This building is in bad, bad shape, whatever its original use was. I suspect it might have been a farmhouse or other outbuilding in the Adams-Motard Farm, but I can't find much information about this angle.One wall has collapsed, and the rest of the building is not in very good shape.I wonder what the long term plans are for this building; there used to be a brick building next door, but it was torn down recently. Hopefully it can be restored, and the neighborhood near and can move from industrial to residential.Does anyone know more about this building?
Thursday, December 29, 2011
Touring the Northside
It's always interesting to take someone up to the North Side inside Grand for the first time; last week, I took my friend Jeff, in from China, up around some of my favorite neighborhoods. The desolation, and houses decimated by brick theft, were shocking to Jeff.I'd always been intrigued by this small, wood frame building, sitting as the last remaining structure on the block just west of St. Augustine. Why this building survived, and nothing else, is one of the great mysteries of this section of St. Louis Place. You can see it in the midst of other outbuildings in the Sanborn map below."What happened to that house?!" was Jeff's first reaction to this brick-rustled house nearby.But all is not lost, as these two houses below illustrate, up at the top of the hill near the water towers.The house above was abandoned until it was rehabbed a few years ago. The house below is well maintained, and shows that someone still cares on this block.Further on up, near O'Fallon Park, the streets are lined with numerous, beautiful houses, well maintained and anchoring this corner of the Northside. If only this level of care could spread further from this area, the entire Northside would be a stunning place to live.It's always fun to show people what the north half of the city is really like, good and bad, and I had a great day showing Jeff around the Northside.
Wednesday, December 28, 2011
St. Mary's Infirmary
I don't have much to say about the long-suffering St. Mary's Infirmary on Papin Street on the near South side. Stripped of all of its historical context, it sits vacant, and rapidly deteriorating a block from Chouteau Avenue.I expect that it will be unceremoniously knocked down at the behest of AmerenUE some day in the next couple of years.Plans for its conversion to condos seems to have died with the real estate bubble bursting.A back wall has collapsed, and the evidence of spalling inside the wall on the east side of the building was apparent when viewed last week.I'm afraid I'm going to drive by one day and see that the entire east wall has fallen off of the building.Shortly thereafter, the news media, hungry for another story that supports their narrative that the city is falling apart, will report that an emergency demolition has commenced.And one last vestige of one of the oldest parts of the cit will be gone forever.See pictures of the interior, from several years ago, here.Here is my post from three years ago of the same building; sadly nothing has changed except for the worse.
Tuesday, December 27, 2011
Armour Meat Packing and the Future
Driving around the old National Stockyards, it's shocking to see how much has changed. There are new roads crisscrossing the area, while other roads are now closed. The new Mississippi River Bridge's connector is passing right through the area, forever changing the topography, and probably land prices.Near Armour, brush had been cleared recently, which is a surprise since no one has maintained anything at the site in years. Will it be meeting the wrecking ball soon, as its owner seeks to sell the property in anticipation for the new bridge?
Monday, December 26, 2011
Venice Power Plant Demolition
I've got the bad feeling that the Venice Power Station is being torn down. I drove by on Thursday, and large portions of the building have disappeared, and the windows have been removed from the main building, revealing what looks to be an empty interior. See pictures of it during its operation at Built St. Louis.
Sunday, December 25, 2011
Merry Christmas from Saint Louis Patina!
After three years of waging war on the crack dealers and other criminals on my block, for the first time I felt comfortable placing Christmas lights on the front of my house without fearing they'd be vandalized.I particularly like how I ran an extension cord out of a broken window in my basement door, down the side of my house and then hooked up my strings of lights. Don't judge me.
Saturday, December 24, 2011
Old Federal Courthouse
Now the criminal court building for St. Louis, it was originally the Federal Courthouse and Customs House.
Friday, December 23, 2011
Historic Photos of Oak Grove Cemetery and Mausoleum
I returned to Oak Grove Cemetery recently and met with the staff, learning many interesting facts about the mausoleum and grounds.They were also kind enough to give me an original promotional brochure from shortly after the mausoleum's opening.Above is the upper floor of the central rotunda, and below is the lower floor of the majestic space.I get the impression that the marketing was geared toward making the act of burial and visiting of graves a cleaner and more scientific method compared to the old, muddy graveyards of the past.I love the stained glass window in this chapel below; it is clearly based off of the Sistine Madonna by Raphael in Dresden, Germany.Here are some of the other chapels and hallways in the mausoleum, showing the nice white Carrara marble that adorns the walls.I'm creeped out by mausolea; I'm used to the old fashioned cemetery burials where all of my relatives are buried. It's interesting to see how different people react to different burial methods.The owners are in the process of raising donations to repair the building back to its original state; on the day I was there construction workers were already at work repairing portions of the central dome. Please consider donating to their cause; I can vouch that the money is actually going to repairs, as the scaffolding was not there the first time I visited. Let's not let it turn into the type of cemetery the brochure railed against decades ago.
Thursday, December 22, 2011
Cherokee Brewery
Cherokee Brewery, once located in the 2700 block of Cherokee Street, is long gone, but traces of it still exist. Above, you can see the brewery on Compton and Dry's aerial depiction of St. Louis from 1875. Below is a postcard of the brewery; you might recognize the tall central building which is the stock house.By the time the Sanborn Maps had documented the complex in the early 1900's, the building to the left of the stockhouse was already gone (eventually replaced by what would become 2720), but the building on the corner had become a movie theater, albeit not a very large one. It is now a parking lot.If you look closely, you can see the markings on the wall of the former stockhouse, showing where the corner building once attached to the taller building. There are caves under the building, which are flooded with water; it is debatable whether the caves are natural, man-made or a hybrid of both.I'm always impressed by the massiveness of this building, which you can read more about here.Records state that the stock house was built in 1890, but it seems to have similar massing to a Cherokee Brewery building in the Compton and Dry image from 1875. Perhaps they replaced the building with a similar sized, but better built stock house. It's hard to say for certain, but it is a unique relic of the more rural era in Cherokee Street's history.
Subscribe to:
Posts (Atom)
A Blog detailing the beauty of St. Louis architecture and the buildup of residue-or character-that accumulates over the course of time.


















































